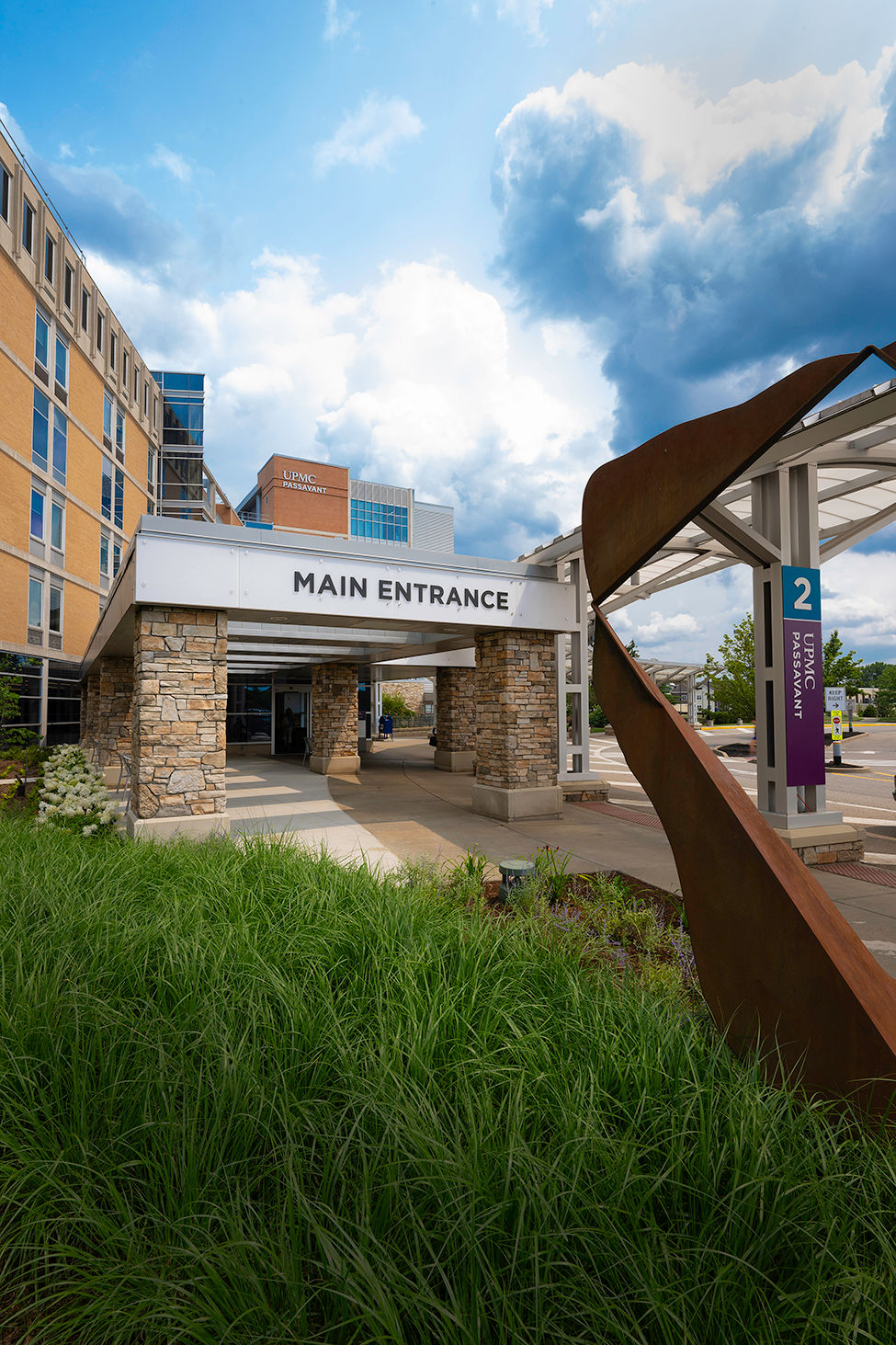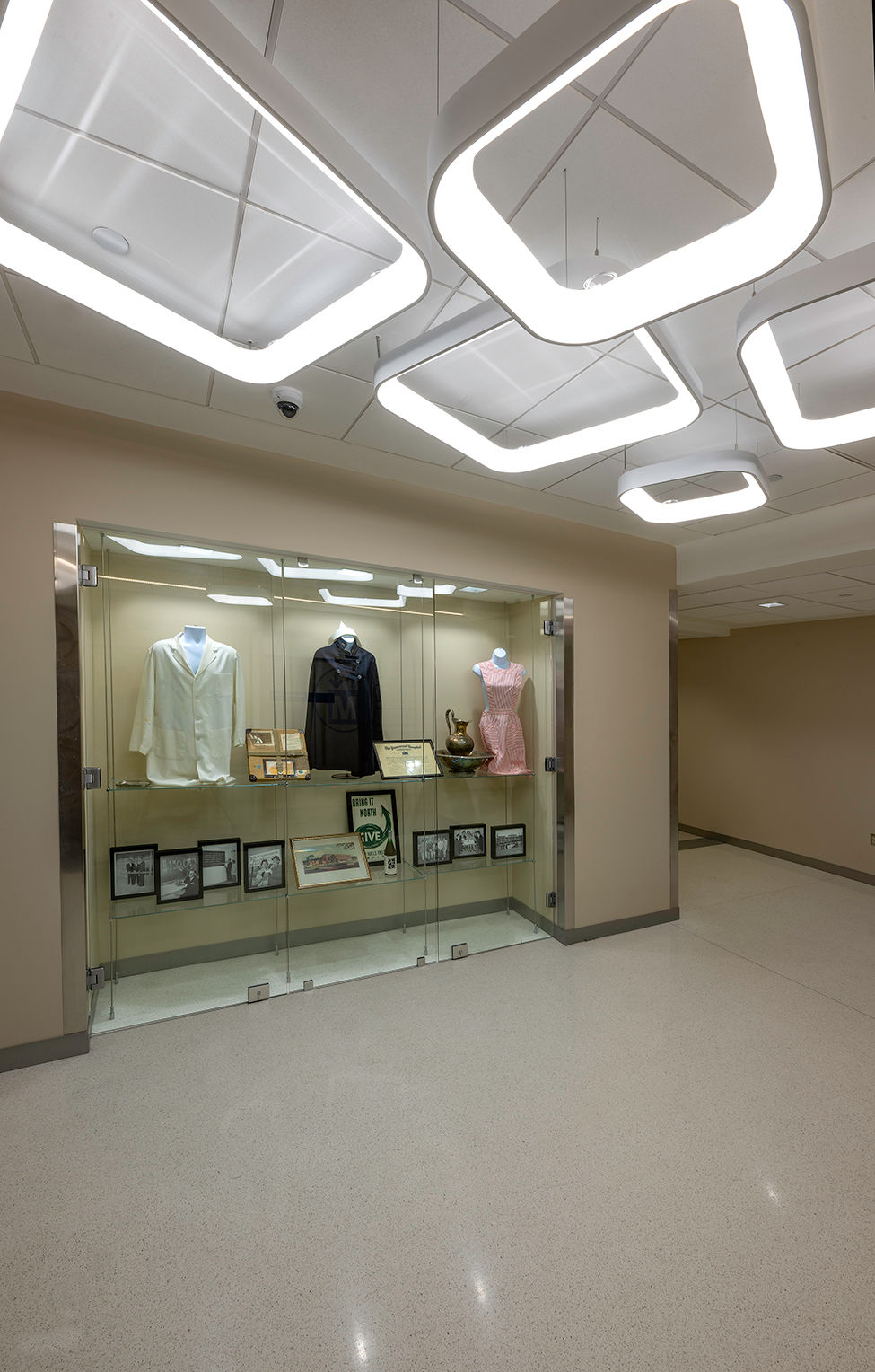UPMC Passavant Improvements Enhance the Patient Experience
- UPMC Passavant
- Aug 31, 2023
- 5 min read
First Impressions is a multiphase, multiyear modernization project started in 2020 at UPMC Passavant to improve the patient experience — starting the moment you arrive for care. Enhancements at UPMC Passavant–McCandless were completed this summer and projects at UPMC Passavant–Cranberry are slated to continue through 2025.

UPMC Passavant provides patients with exceptional medical and surgical care — from the latest diagnostic equipment to innovative treatments. But a host of other factors go into creating a positive experience. That’s the focus of the First Impressions renovation project at UPMC Passavant’s McCandless and Cranberry campuses.

“Our primary goal was to make sure that our public areas accurately reflect the hospital’s outstanding clinical offerings,” says Keith Lorenz, MHA, vice president of operations, UPMC Passavant. “When you walk through our doors, we want you to immediately see that you’re at a state-of-the-art facility.”
The $33 million project — supported in part through $12 million in funding from the Passavant Hospital Foundation — also features essential infrastructure improvements at the two campuses.
FIRST IMPRESSIONS HIGHLIGHTS AT UPMC PASSAVANT–MCCANDLESS SCOPE
40,000 square feet
$27.2 million in renovations and updates
Completed summer 2023
REESTABLISHING THE UPMC MAGEE PRESENCE
The first project undertaken at UPMC Passavant–McCandless was the buildout of UPMC Magee-Womens Specialty Services. Completed in October 2021, Magee-Womens Specialty Services is conveniently located on the hospital’s first floor and includes a urogynecology clinic and Magee-Womens Imaging.

Lorenz says the project reestablished the UPMC Magee presence at the McCandless location. “We listened to our patients, who said they wanted these services here,” he says.
NEW UPMC HEART AND VASCULAR INSTITUTE ENTRANCE
The UPMC Heart and Vascular Institute at UPMC Passavant now has a highly visible and designated entry point for patients coming to the hospital for cardiovascular appointments, diagnostic tests, and procedures. There’s also a large, new waiting area for patients.

Immediately inside the entrance, a new electronic display showcases the history of UPMC Passavant and recognizes Passavant Hospital Foundation donors. A display case features archived materials from the hospital’s historied past.
Expanded heart and vascular care and advanced technology at UPMC Passavant in recent years allow patients to undergo most of their treatment in the North Hills, says Lorenz. This includes the transaortic valve replacement (TAVR), a minimally invasive procedure to treat aortic stenosis with a faster recovery time than open heart surgery. Other advanced, minimally invasive procedures include the WATCHMAN™, an implantable device providing an alternative to long-term blood thinner therapy for patients with atrial fibrillation, and the patent foramen ovale procedure to close a hole in the heart.
“UPMC Passavant has transformed into an advanced care center providing world-class expertise. We have a very robust thoracic surgery program, and our cardiac surgery program has expanded dramatically,” says Lorenz. “The new entrance lets patients clearly see where to come for care. And once inside, they can relax in a beautiful and comfortable waiting area.”
IMPROVED WAYFINDING AND ENTRANCES
Navigating any hospital can be difficult, especially for first-time visitors. Outside signage, installed in 2020, put the UPMC Passavant name on the building at the McCandless campus — for the first time in its history.

The hospital’s three main entrances also feature new signage to help patients and visitors find their way more easily:
Entrance 1 — UPMC Hillman Cancer Center and UPMC Magee-Womens Specialty Services
Entrance 2 — Main Entrance
Entrance 3 — UPMC Heart and Vascular Institute

“Our primary goal was to create an arrival experience that’s easy for patients to navigate. Using numbers to identify each entrance makes it easier for our teams to communicate where patients and visitors should go,” says Lorenz.
The main entrance also features a new garden and walkway. Landscaping with flowering plants, trees, and benches now replace the former brick wall. It also offers an appealing outdoor gathering space to relax and talk.
Once inside, patients and visitors can relax on new, modern furniture with a fireplace situated nearby.
A WARM WELCOME
First impressions are lasting impressions. Entrance and reception areas are particularly important since they serve as the gateway to the hospital, says Lorenz. To create a more welcoming space and coordinated look, all three entrances and lobby areas at the McCandless campus have undergone extensive renovations.
“We made the decision to update everything so each entrance on the first floor has the same consistent look — whether you come to entrance 1 or entrance 3,” says Lorenz.
The updates also take full advantage of the natural lighting from windows in the two-story atrium at the main entrance and along the corridors. Private café-style seating is available for guests facing both inside and outside the hospital’s 12-foot windows.

“Research suggests natural light and being able to see outside enhances patient healing and outcomes,” says Lorenz. “That’s part of the environment we wanted to create. Everything is brighter and fresher, which makes for a much better patient experience.”
Other first floor improvements include:
A new retail pharmacy at entrance 3 where patients, employees, visitors, and even community members can have prescriptions filled. Over-the-counter medicine also can be purchased there. “Some of our patients travel far for care here, so their local pharmacies might be closed when they go home,” says Lorenz. “This allows patients to fill prescriptions before they leave so they don’t have to wait until the next day for a medicine they need.”
A full-service Starbucks® has been added near the main entrance. It offers the same drink and food menus, mugs, and other retail items found at other locations. Customers can use Starbucks perks and gift cards, and place orders from a mobile app. The Starbucks is open Monday through Friday from 6 a.m. to 8 p.m. This fall, the shop will also be open weekends from 7 a.m. to 3 p.m.
A “one-stop” comprehensive Preoperative Testing Center where patients can go for chest x-rays, electrocardiograms (EKGs), and bloodwork before surgery. It also includes a classroom where patients undergoing a joint replacement can attend preoperative classes.
A piano lounge with the hospital’s grand piano is now relocated. The area was designed by an acoustical expert with special treatments to enhance the sound and control volume.
A new, relocated first floor gift shop.
The addition of a family restroom near the main entrance with an adult changing table. The motorized table can easily be raised and lowered so caregivers can safely change a dependent child or adult.
Updates to two first floor restrooms — plus six other restrooms on floors 3, 4, 5, and 6. All restrooms are fully accessible and Americans with Disabilities Act (ADA) compliant.
FIRST IMPRESSIONS HIGHLIGHTS AT UPMC PASSAVANT–CRANBERRY SCOPE
8,300 square feet
$6.6 million
Ongoing. Completion expected in 2025
LOBBY RENOVATIONS AND NEW CONVENIENCE MARKET
Major improvements at UPMC Passavant–Cranberry include a refresh of both the main lobby area and Emergency Department lobby. There is also a new 24-hour market.

The main lobby project includes the renovation and expansion of the main entrance, an updated registration area, and a refresh of patient and visitor waiting areas. Other improvements include new furniture and digital signage, and updates to public restrooms which are ADA compliant.
Market C™ — an innovative self-service convenience store — provides visitors and staff with fast access to fresh foods and beverages. Open 24/7, the high-tech kiosk offers a variety of prepared sandwiches, wraps, salads, fruits, vegetables, snacks, and hot and cold drinks.
Sign up to receive monthly updates, news, and events at UPMCPassavant.com/ItsAllHere.
WATCHMAN™ is a trademark of Boston Scientific.


















Comments